Get ready to kick back and relax in your new apartment in Royal Oak, MI, equipped with elegant details, spacious units, community amenities, and more. That’s not all our apartments in Royal Oak, MI offer; you’ll also enjoy our {amenity_3} and {amenity_4}. We are ready to welcome you home at The Delaware.

Live Your Best Life at The Delaware
A New Standard of Living
Welcome to your perfect match at The Delaware, complete with premium amenities, exciting community features, and beautifully designed apartment homes. Your comfort and convenience is our top priority, and it shows in the details of each apartment unit. From plenty of storage space and a modern design, our Bedrooms floorplan options have everything you need. At our luxury apartments in Royal Oak, you’ll enjoy convenient access to amenities.


Shared Accommodations
You've Never Experience Life Like This Before
- Rooftop Deck
- Green Space
- Pet-friendly amenities
- Secured access parking w/ electric car charging station
- Secured access entry
- Modern Fitness Center
- Eco-Friendly
- First Floor Lounge
Apartment Features
Inside Your Future Apartment Home
- Open concept floorplans
- Built-in closet shelving
- Full-sized washer and dryer
- Impressive views from patio or balcony
- Kitchen Island
- Electronic entry locks
Explore Our Apartments
Take a Look at Your Future Home
View our gallery to catch a glimpse into what makes The Delaware unique to any other apartment for rent in Royal Oak, Michigan.

Drop Us A Line
Restaurant
- Le Crepe, 317 South Washington Avenue, Royal Oak Le Crepe
- Parkwoods Plaza Shopping Center, West 10 Mile Road, Oak Park Parkwoods Plaza Shopping Center
- Walgreens, 1815 Rochester Road, Royal Oak Walgreens
- Costco Wholesale, 30550 Stephenson Highway, Madison Heights Costco Wholesale
- Car Tunes Stereo Center, 27051 Woodward Avenue, Berkley Car Tunes Stereo Center
- Aaron, 22600 Woodward Avenue, Ferndale Aaron
- Pronto! Diner, 608 South Washington Avenue, Royal Oak Pronto! Diner
- Vinsetta Garage, 27799 Woodward Avenue, Berkley Vinsetta Garage
- The Royal Oak Brewery, 215 East 4th Street, Royal Oak The Royal Oak Brewery
- Café Muse, 418 South Washington Avenue, Royal Oak Café Muse
- Buffalo Wild Wings, 500 South Main Street, Royal Oak Buffalo Wild Wings
- Ronin Sushi, 326 West 4th Street, Royal Oak Ronin Sushi
- Lily, 410 South Washington Avenue, Royal Oak Lily
- Lockhart, 202 East 3rd Street, Royal Oak Lockhart
- Café Muse, 418 South Washington Avenue, Royal Oak Café Muse
- Starbucks, 300 South Main Street, Royal Oak Starbucks
- Whistle Stop Diner, 24060 Woodward Avenue, Pleasant Ridge Whistle Stop Diner
- Goldfish Tea, 117 West 4th Street, Royal Oak Goldfish Tea
- Five15, 600 South Washington Avenue, Royal Oak Five15
- Trader Joe, 27880 Woodward Avenue, Royal Oak Trader Joe
- Holiday Market, 1203 South Main Street, Royal Oak Holiday Market
- Fresh Approach, 805 South Campbell Road, Royal Oak Fresh Approach
- Ferndale Foods, 600 West Nine Mile Road, Ferndale Ferndale Foods
- Emagine Royal Oak, 200 North Main Street, Royal Oak Emagine Royal Oak
- Star Lanes at Emagine Royal Oak, 200 North Main Street, Royal Oak Star Lanes at Emagine Royal Oak
- Polk Penguin Conservation Center, Royal Oak Polk Penguin Conservation Center
- Aqua FX Aquariums, 1530 Farrow Street, Ferndale Aqua FX Aquariums
- Creative Arts Studio, 114 West 4th Street, Royal Oak Creative Arts Studio
- La Roche, 509 South Washington Avenue, Royal Oak La Roche
- Dos Manos, 210 West 6th Street, Royal Oak Dos Manos
- Star Lanes at Emagine Royal Oak, 200 North Main Street, Royal Oak Star Lanes at Emagine Royal Oak
- LA Fitness, 25352 Woodward Avenue, Royal Oak LA Fitness
- beppé, 703 N Main St, Royal Oak, MI 48067, USA beppé
- Pastaio Handmade Pasta & Pizza | Royal Oak, 208 W 5th St, Royal Oak, MI 48067, USA Pastaio Handmade Pasta & Pizza | Royal Oak
- Beaumont Hospital South Entrance, 3601 W 13 Mile Rd, Royal Oak, MI 48073, USA Beaumont Hospital South Entrance


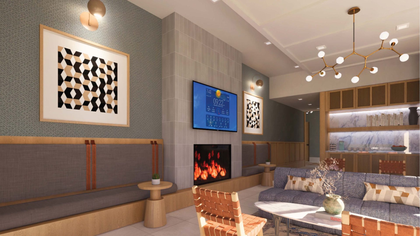
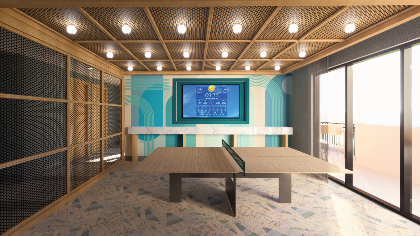

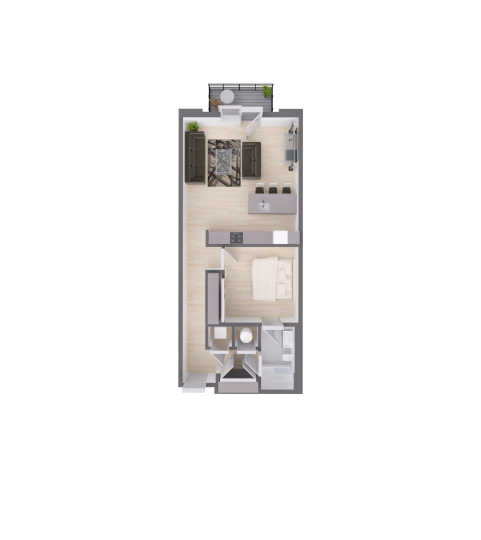
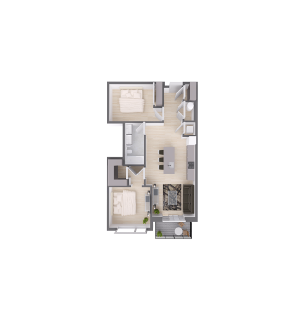
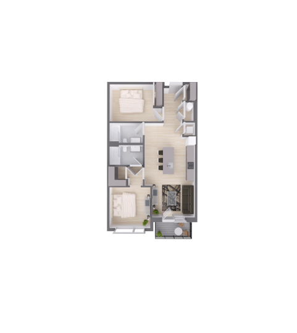
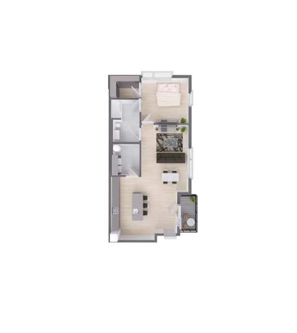
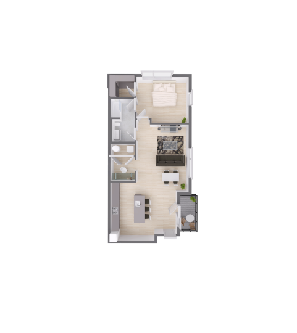
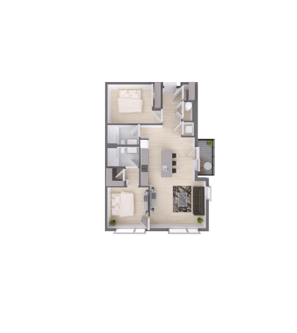
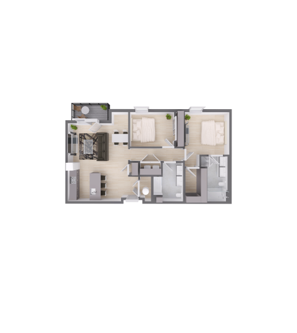
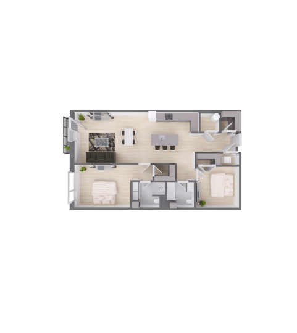
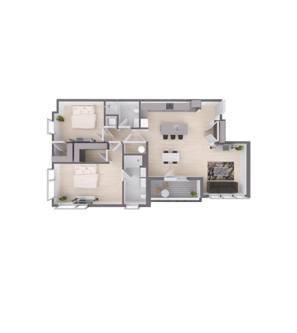
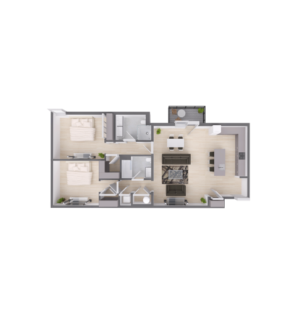
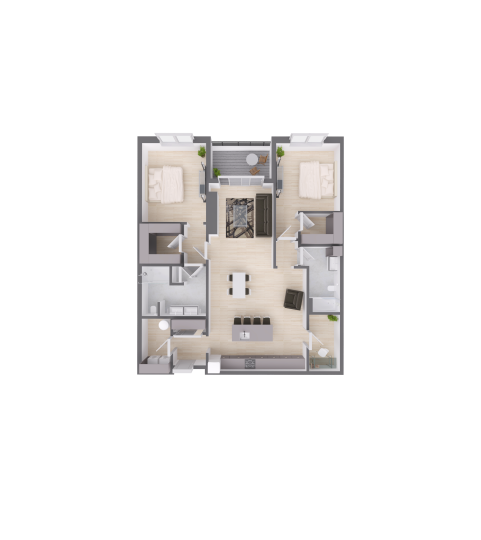
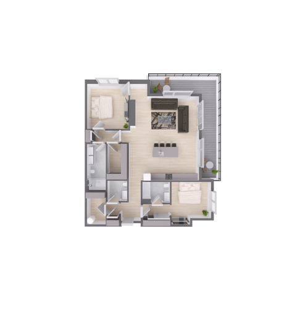
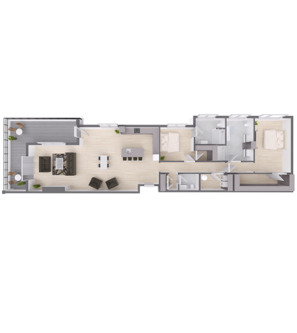
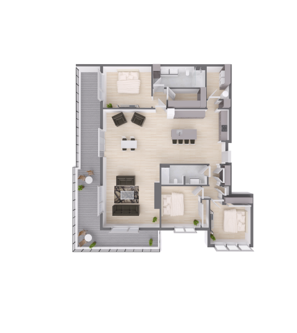
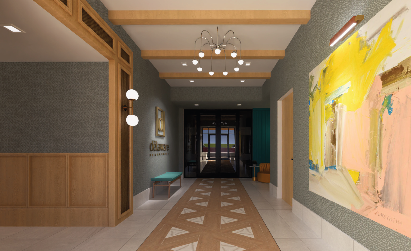
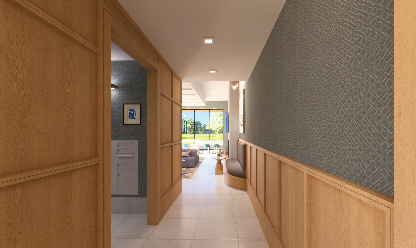
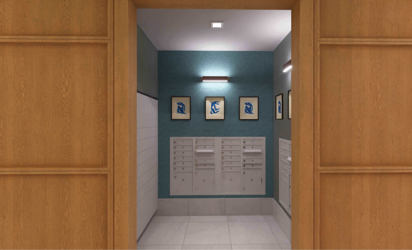
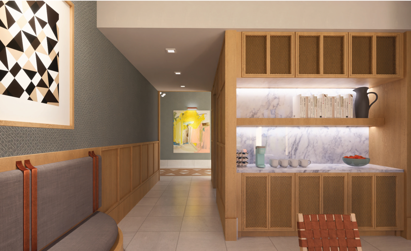
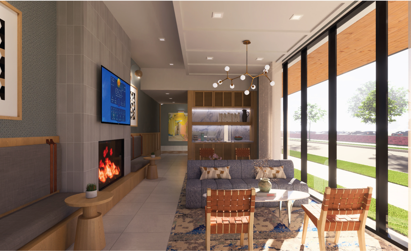
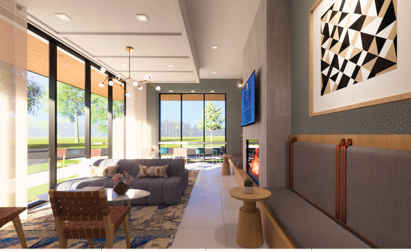
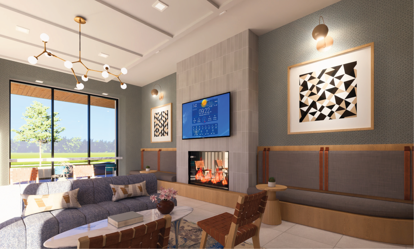
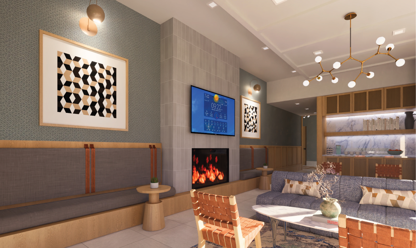
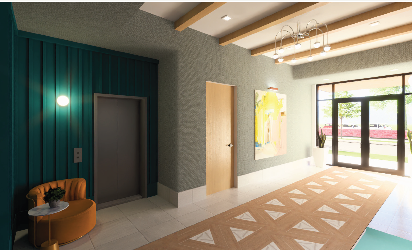
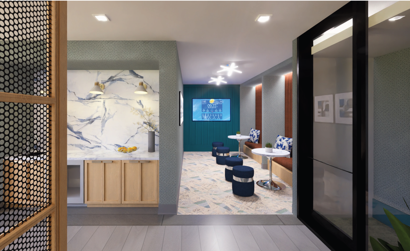
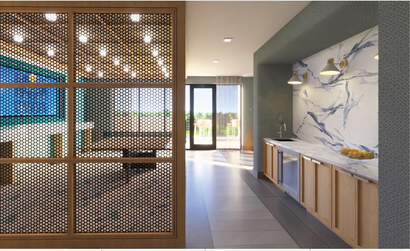
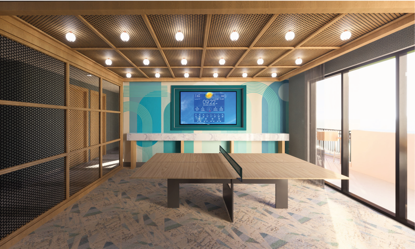
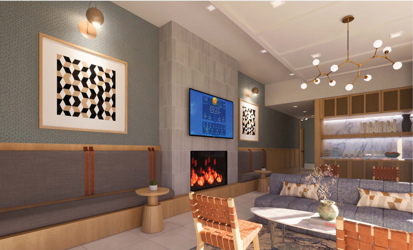
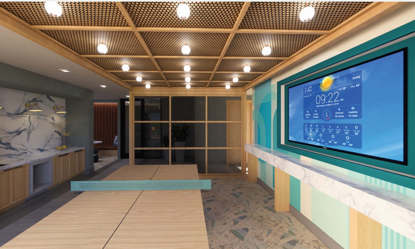
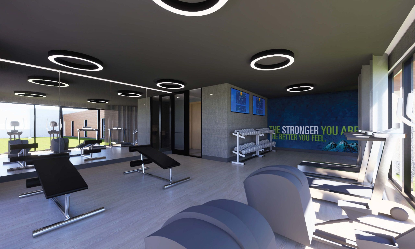
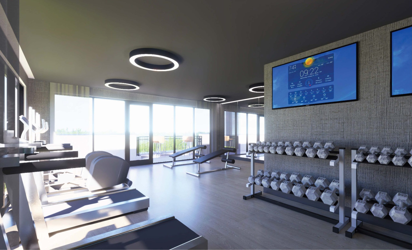
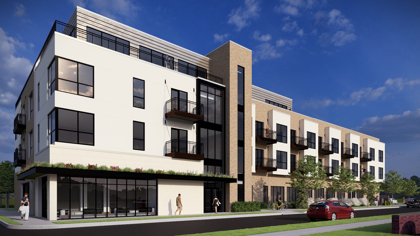
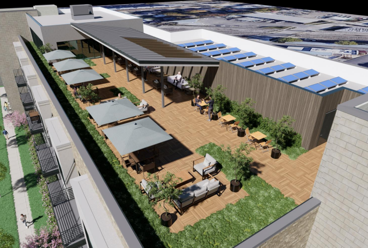
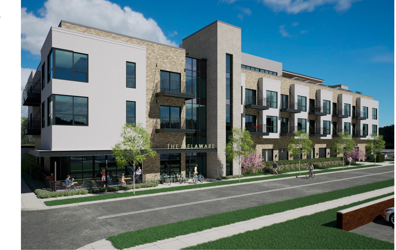
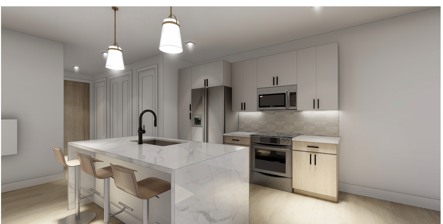
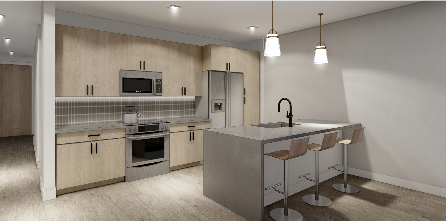
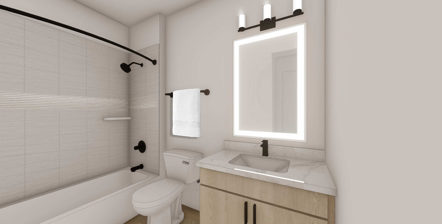
 Back
Back